
Active Projects
Current Projects
A project is “active” when District staff are actively planning for the start of design or have started to expend funding on the project.
On this page, you can find the following active projects:
- New Instructional Building
- New Science Building
- New Gym Building/Renovation
- Campus Wide Improvements
- Applied Technology Center Modernization
- Student Housing
- Weaver Hall Modernization
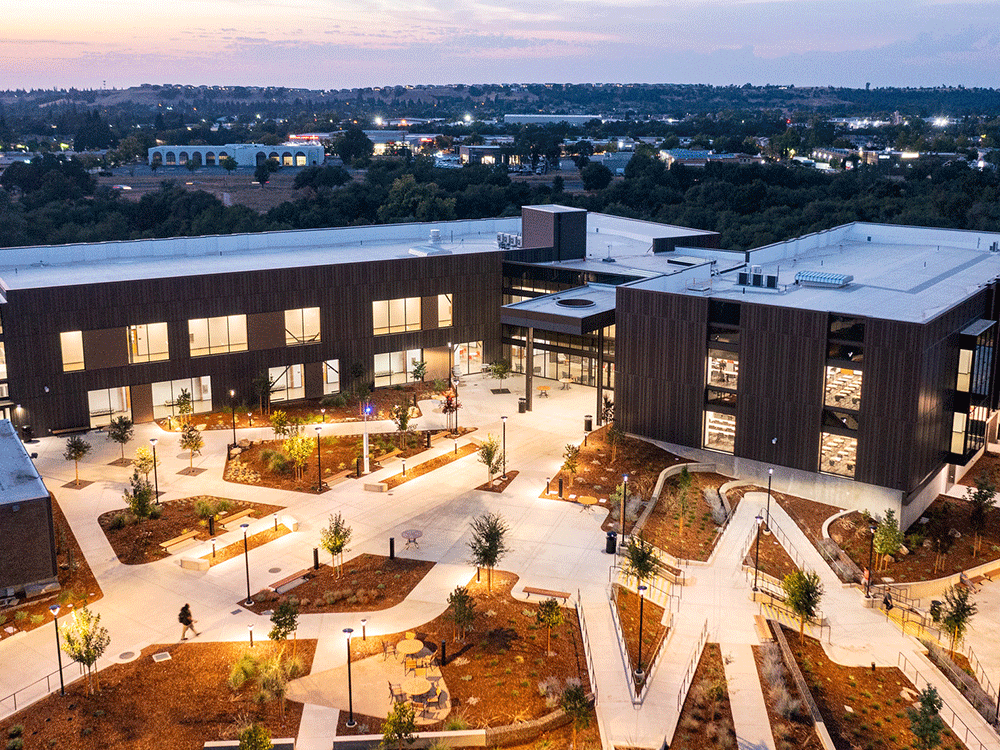
New Instructional Building
77,000 square feet, three stories
Completion: Fall 2023
Measure E funded
- New, modern and comfortable classrooms for current and future instruction and will provide “swing space” for the modernization of other campus buildings
- Open lobby with student collaboration areas, small coffee shop
- Connected to Weaver Hall
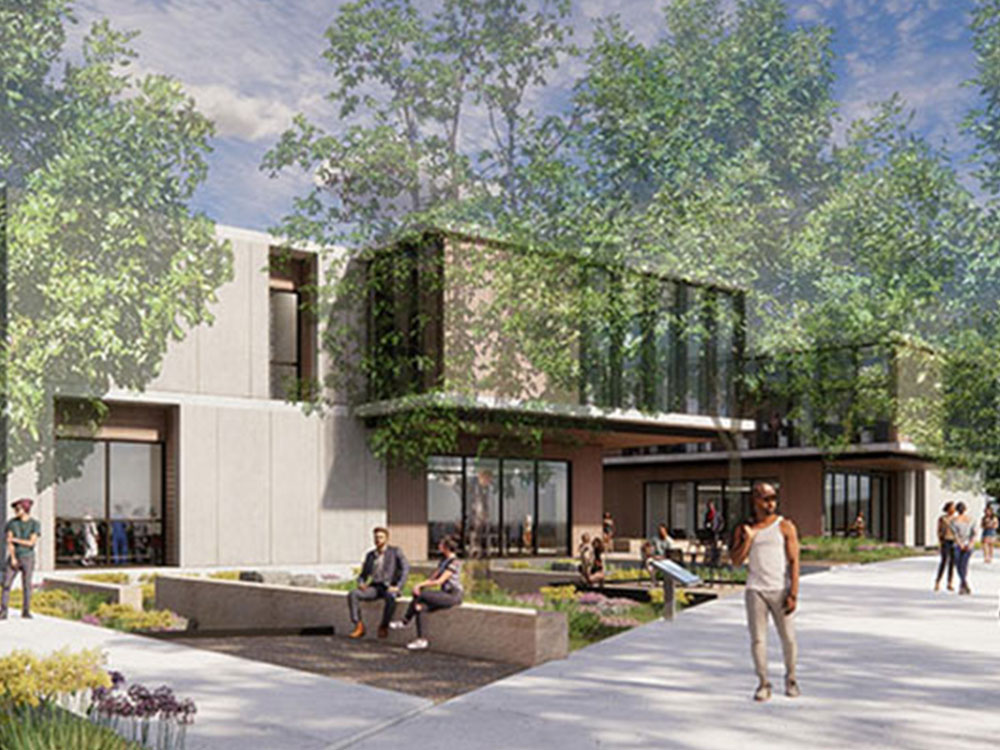
New Science Building
65,000 square feet
Completion: Fall 2025
Measure E/State/District funded
- New, right sized science labs
- New planetarium with 120 seats
- Lobby space for Museum static and dynamic exhibits
- Student collaboration areas on second floor
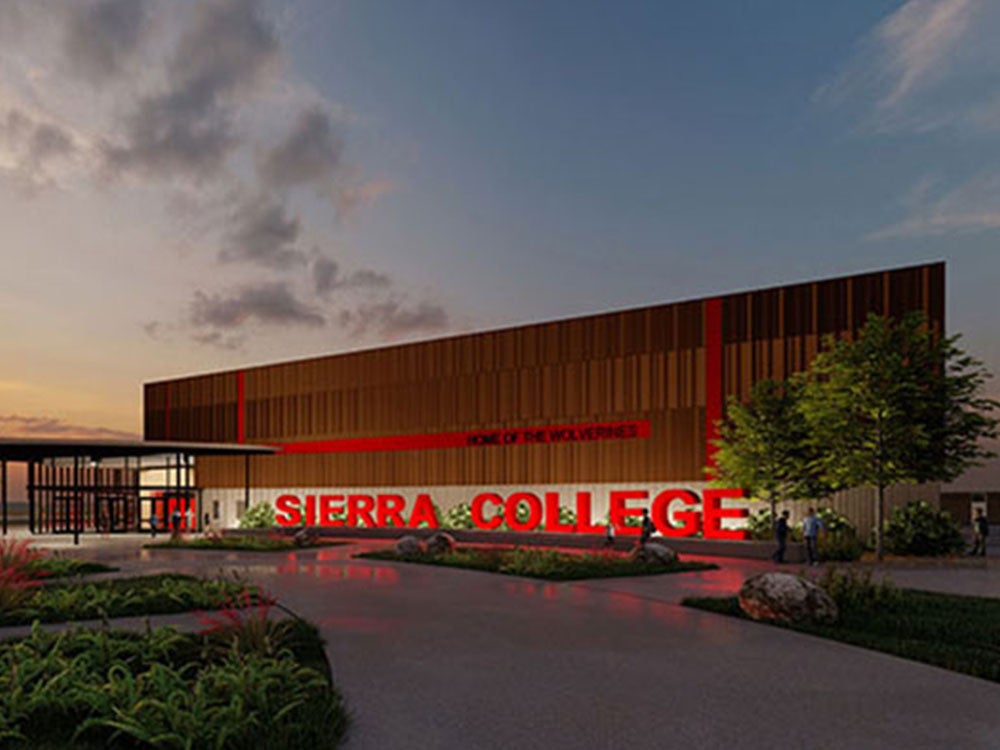
New Gym Building / Renovation
81,000 square feet (34,000sf renovation/47,000sf new construction)
Completion: Spring 2025
State and District funded
- Code compliant, modern, efficient space for PE classes and Athletics
- New gymnasium
- Campus drop-off/pick up location from Sierra College Blvd.
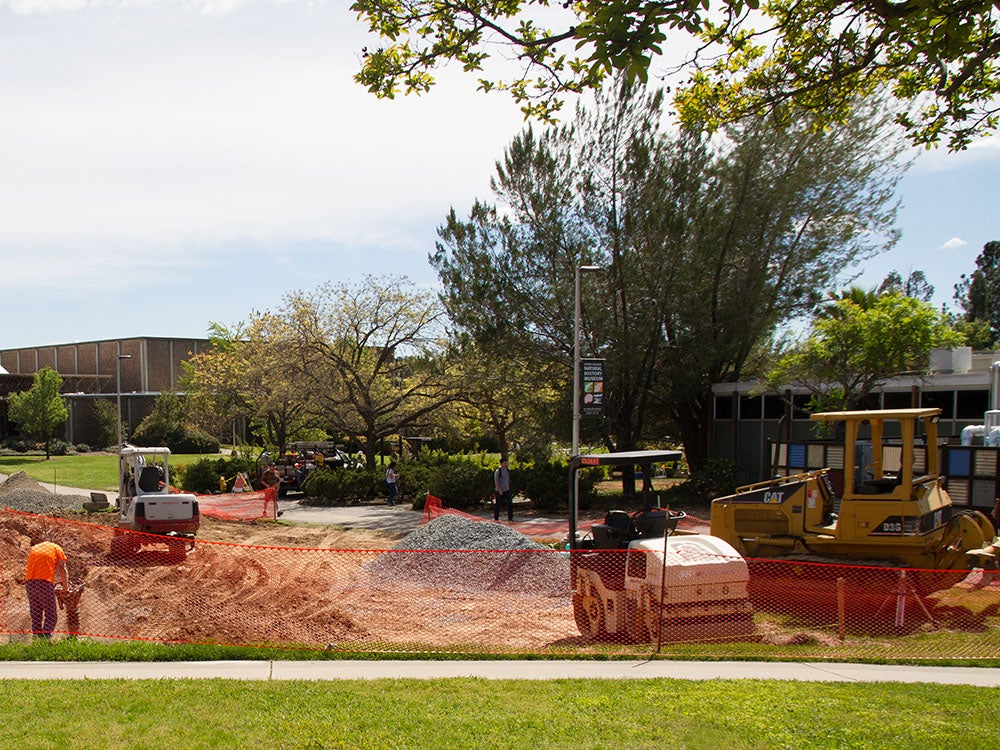
Campus Wide Improvements
Project area: Campus-wide
Measure E funded
Campus improvements not directly related to a specific project, such as:
- Landscaping between buildings
- Pedestrian and vehicle circulation
- Storm water management
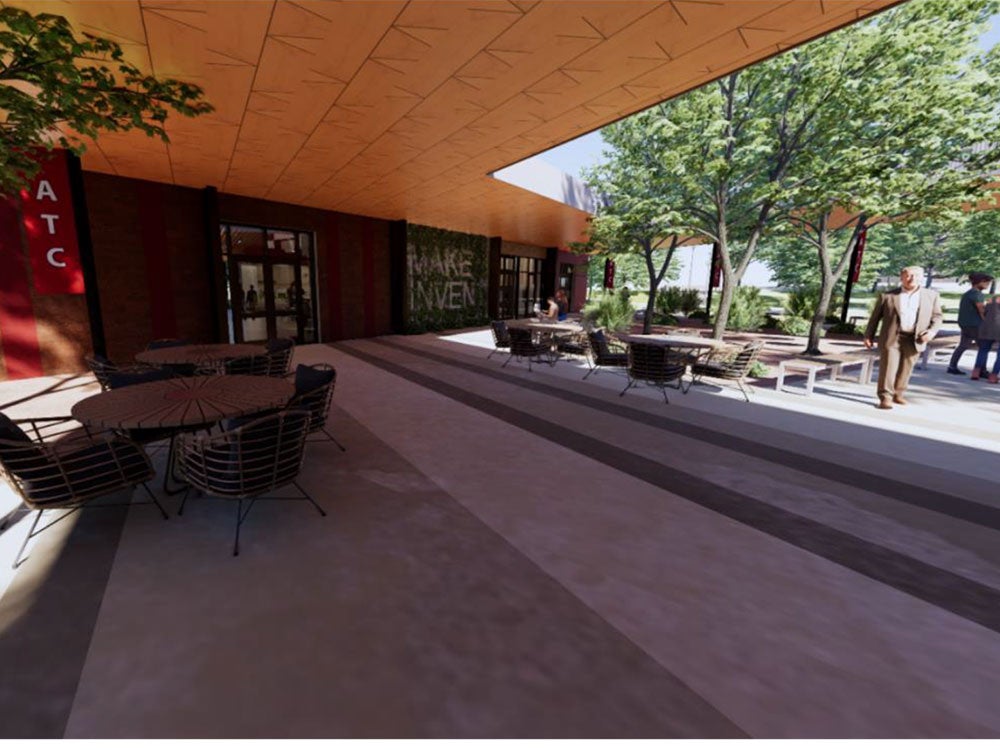
Applied Technology Center (ATC) Modernization
37,000 square feet
Completion: Summer 2026
State and Measure E funded
This project will modernize and connect the current Automotive Technology and Woods/Metals Technology instructional buildings, which were built in the 1960’s, creating a vocational technology hub on the Rocklin campus. The modernized buildings will be compliant with current building and accessibility codes and reflect current industry technology in the labs and classrooms to support both current and future programs.
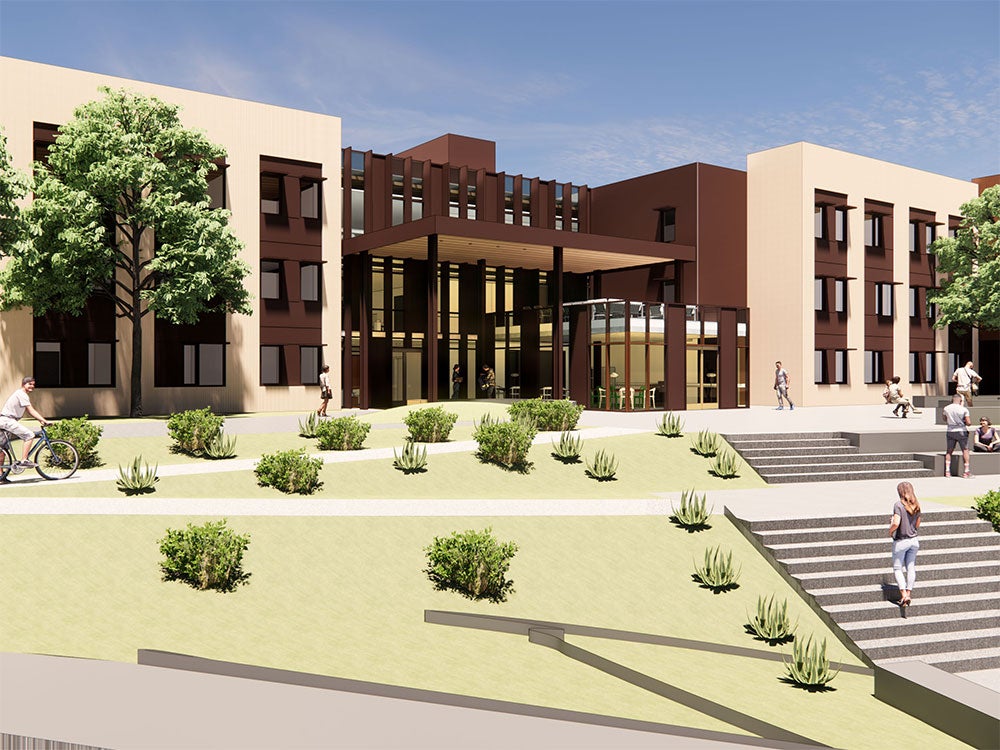
Student Housing
Approximately 120,000 square feet
Completion: Summer 2025
State of California and Self-funded
- 350 (+/-) beds
- Adjacent to the Student Union and Library/Learning Resource Center
- Will house student support services in addition to student residents
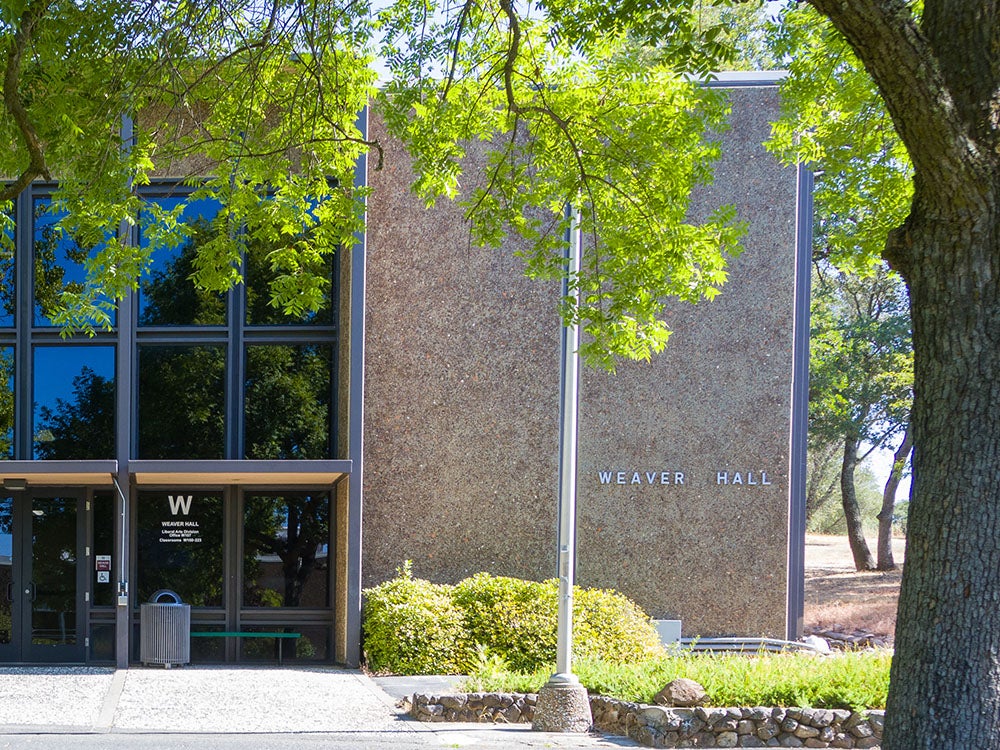
Weaver Hall Modernization
32,641 gross square feet
Completion: Spring 2029
Measure E funded
The modernized building will provide current technology instructional spaces and be brought up to current accessibility and building code requirements.
